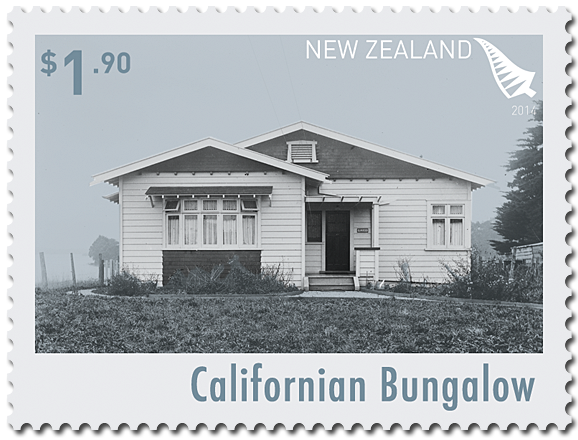On the 5th of March, NZ Post will issue this set of five values depicting early New Zealand residential architectural beginnings. I am unsure if this will be a one off issue or part of a series. The NZ Post we site doesn't mention much about the reason why these houses were chosen or if it will be the beginning of a series on New Zealand architecture.
70c - Colonial Cottage.
These were simple houses which provided just enough space for the necessities of everyday life, with rooms serving multiple purposes. They were usually built in rural areas from the materials at hand using a design like a square box with a gable or hip roof. Their big innovation was the inclusion of a verandah. In this case the verandah has an interesting sag in the middle.
(It takes great skill and workmanship to get a sag like that! LOL)
$1.40 - Villa. $1.90 - Californian Bungalow.
The villa was a far more complex house usually found in towns and cities. They were built around simple plans, usually with a central hallway joining rooms on either side, leading to kitchen and bathroom areas at the back of the house. As can be seen in the photo, often there was a gable towards the front over a larger room used as a lounge/sitting room.
A more modern version of the Villa was the Californian Bungalow. This house style was usually an even more complex floor plan where the villa style central hallway had disappeared. The front gable with its lounge was kept, but the room are usually larger and roof pitch much lower.
$2.40 - Art Deco. $2.90 - State House.
The Art Deco architectural style can be found in both residential and commercial buildings. In the 1930s it was one of the most modern of new architectural ideas from Europe. The design usually had a flat roof appearance and made use of concrete and plaster to create a look generally unseen in New Zealand before this. On these houses, there were common decorative features typical of the Art Deco style, such as moulded stripes and circles, and often small raised plaques of objects such as ships.
The State House can still be seen in most cities around New Zealand. This style of home was a result of a programme from the 1935 Labour Government to enable workers and other lower-paid people to have access to modern, well made houses. Building costs were carefully controlled through the use of a limited number of standard plans and roof forms. Over time other designs appeared but the one seen above was most typical of the period during the late 30s.
First Day Cover.
I rather like this First Day Cover for this issue. It features all five values of course but they are set against a background of what appears to be a house plan. Personally I think this is rather a unique way of doing this.
Miniature Sheet.
I rather like this First Day Cover for this issue. It features all five values of course but they are set against a background of what appears to be a house plan. Personally I think this is rather a unique way of doing this.
Miniature Sheet.
This same theme has been continued on with the Miniature Sheet which is cut in the profile of a house. Again all five values are included and there is a First Day Cover which is not shown in this post.







Nice little houses Allan. I think they are cute. I like the Colonial Cottage best. Even the roof has a sagging veranda.
ReplyDeleteWhen are you going to finish this post?
Awesome Anne.
Thanks Anne.
DeleteI can think of other words than cute to describe these houses but I'm Ok with cute. LOL
You will notice I did more on it tonight.
Allan.
I have taken your idea of the sagging veranda and used it in my notes under the 70c Colonial Cottage.
DeleteThanks for that Anne.
Allan.
We appreciate your engagement with our content. To ensure a respectful and constructive community, please take note of the following:
- No Spam, Please: We do not tolerate spammy or promotional comments. Any such comments will be promptly removed.
- Moderation in Place: All comments are moderated to maintain a positive and inclusive environment. Please be patient, as it may take a little time for your comment to appear.
- Sign In with Google: To comment, please sign in using your Google account. This helps us maintain the integrity of our community and allows for better interaction.